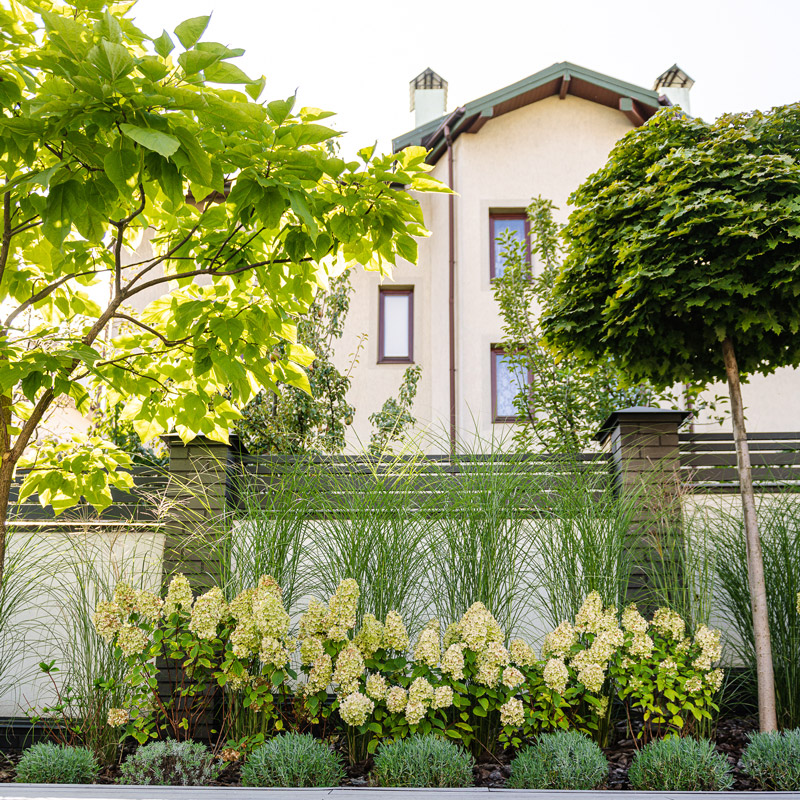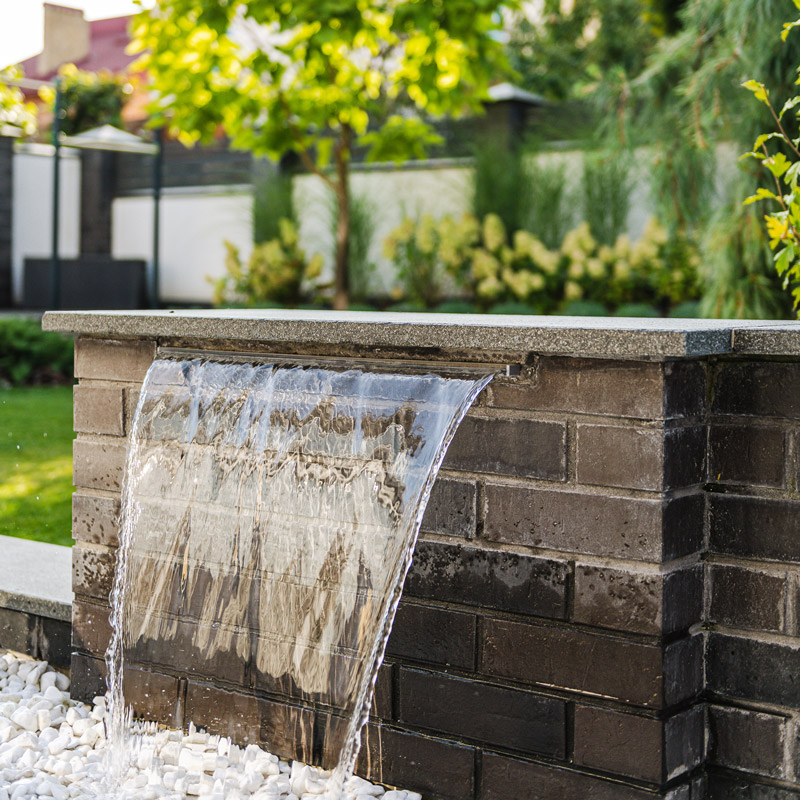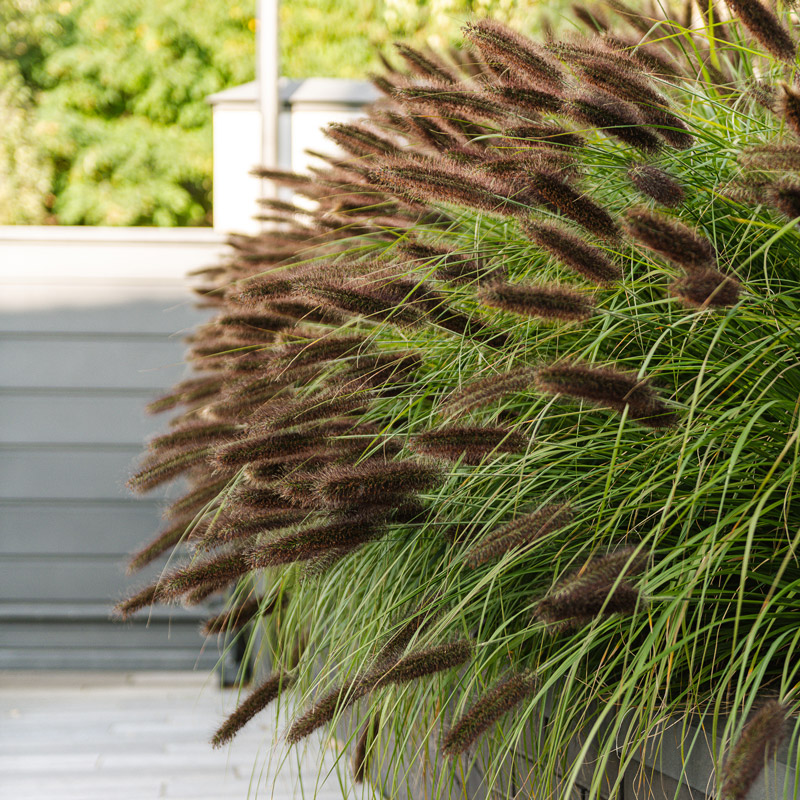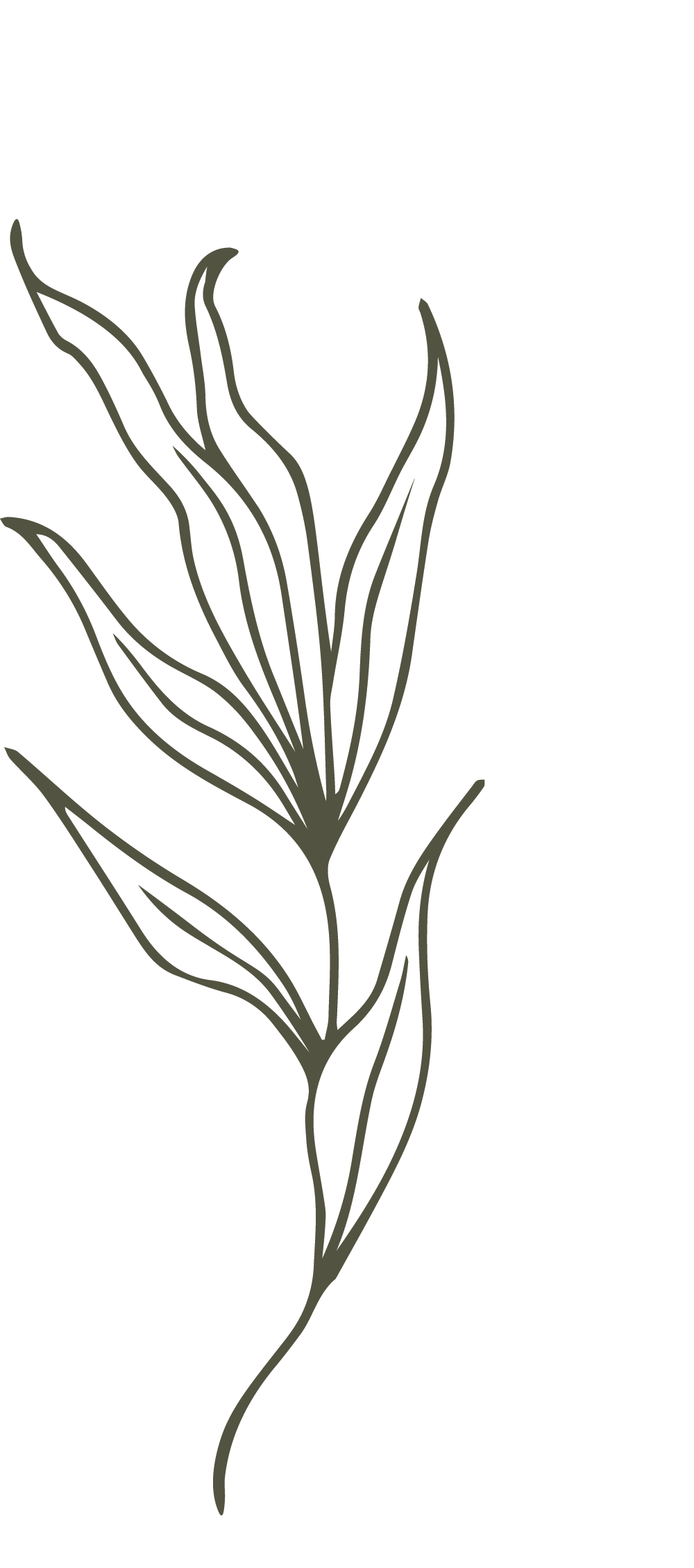What is landscape design

In the contemporary understanding, gardening as it is exists only on an industrial scale.
However, the aim of landscaping of private grounds adjacent to the house (public places of recreation adjacent to state institution zones) is now rather aesthetic than practical.
A well-designed project provides the opportunity not only to create a place perfect for relaxation, picnics and enjoying nature, but also harmonize the space, smooth out the awkwardness of the buildings already existing on the plot by naturally integrating them into the flora.
The result to which all designers strive is balance of usefulness and beauty which enables to locate all necessary zones and at the same time not to clutter the available area.
Landscape design is a combination of many components:
However, the aim of landscaping of private grounds adjacent to the house (public places of recreation adjacent to state institution zones) is now rather aesthetic than practical.
A well-designed project provides the opportunity not only to create a place perfect for relaxation, picnics and enjoying nature, but also harmonize the space, smooth out the awkwardness of the buildings already existing on the plot by naturally integrating them into the flora.
The result to which all designers strive is balance of usefulness and beauty which enables to locate all necessary zones and at the same time not to clutter the available area.
Landscape design is a combination of many components:
- architecture and engineering;
- botany;
- history of culture and philosophy.

To achieve eye-pleasing results one needs careful planning and dividing the scope of work into the following main stages.
1. Project.
This stage includes all activities carried out in one's mind and put in writing. First of all, a concept is necessary, i.e. a starting point which defines the outcome.
Whether it is geometry of shapes only or a chaotic lushness, or laconism and minimalism, or luxury and bizzarerie, or reserve, or diversity of colors – all these depend on the concept.
What is more, it is necessary to think zoning through. It depends much on the family size, necessity to host guests, presence of children, personal preferences of the owners etc.
The different zones include: recreation places, playgrounds, greenhouses, vegetable beds, specially equipped places for grill (barbecue, oven, tandoor) and garden and dining furniture.
1. Project.
This stage includes all activities carried out in one's mind and put in writing. First of all, a concept is necessary, i.e. a starting point which defines the outcome.
Whether it is geometry of shapes only or a chaotic lushness, or laconism and minimalism, or luxury and bizzarerie, or reserve, or diversity of colors – all these depend on the concept.
What is more, it is necessary to think zoning through. It depends much on the family size, necessity to host guests, presence of children, personal preferences of the owners etc.
The different zones include: recreation places, playgrounds, greenhouses, vegetable beds, specially equipped places for grill (barbecue, oven, tandoor) and garden and dining furniture.
Landscape design includes
Each zone is delimited with trails, plants, flower beds, ponds, lighting, decorations – depending on owner's preferences.
When talking about the usefulness of landscape design, we cannot but mention that a sketch plan of the territory is drafted for convenience of division. It enables to visualize the idea, estimate the sizes and outline the location of all components as well as to take into account their combinability.
When talking about the usefulness of landscape design, we cannot but mention that a sketch plan of the territory is drafted for convenience of division. It enables to visualize the idea, estimate the sizes and outline the location of all components as well as to take into account their combinability.

While designing a plan, it is necessary to take into account the topographic peculiarities of the territory.
Detailed data on hilliness, presence of natural sources of water, utilities, existing buildings and large plants necessary to preserve and fit into the future landscape give the opportunity to be quick on the uptake while designing the project and make the future works safe, excluding the possibility of damage to the sewer or gas pipeline.
A planting plan shall be drafted separately; it includes the entire flora from ranging lawn to large trees.
Planting of large-sized trees is one of the most important stages of creating a landscape design.
While planning greenery, location of
If it is necessary to lay new utilities (for automatic watering, lighting) a separate plan should be developed.
It takes into account not only lying of pipelines and electric wirelines but also each output point.
Watering includes the following output points: sprinklers, irrigators, equipment for drip irrigation, drainage holes, drains and storm water drains.
In terms of lighting, it is necessary to specify the location of main lanterns, pathway lights, decorative lighting and underwater lights. A place for a distribution board or panel from which the entire lighting scheme will be supplied should be also stipulated.
Detailed data on hilliness, presence of natural sources of water, utilities, existing buildings and large plants necessary to preserve and fit into the future landscape give the opportunity to be quick on the uptake while designing the project and make the future works safe, excluding the possibility of damage to the sewer or gas pipeline.
A planting plan shall be drafted separately; it includes the entire flora from ranging lawn to large trees.
Planting of large-sized trees is one of the most important stages of creating a landscape design.
While planning greenery, location of
If it is necessary to lay new utilities (for automatic watering, lighting) a separate plan should be developed.
It takes into account not only lying of pipelines and electric wirelines but also each output point.
Watering includes the following output points: sprinklers, irrigators, equipment for drip irrigation, drainage holes, drains and storm water drains.
In terms of lighting, it is necessary to specify the location of main lanterns, pathway lights, decorative lighting and underwater lights. A place for a distribution board or panel from which the entire lighting scheme will be supplied should be also stipulated.
The final stage of planning is budget estimation.
It includes all construction and finishing materials, decorative elements as well as the entire assortment of purchased plants (seeds, bulbs, seedling, adult shrubs and trees) and soils, drainage and fertilizers necessary for their planting.
The cost of future works and equipment lease is calculated separately.
All these points are on the task list of a landscape designer in tandem with owners of the lot. Each point should be mandatorily agreed, adjusted and approved. Only after reaching full consensus one can proceed to the next stage.
It includes all construction and finishing materials, decorative elements as well as the entire assortment of purchased plants (seeds, bulbs, seedling, adult shrubs and trees) and soils, drainage and fertilizers necessary for their planting.
The cost of future works and equipment lease is calculated separately.
All these points are on the task list of a landscape designer in tandem with owners of the lot. Each point should be mandatorily agreed, adjusted and approved. Only after reaching full consensus one can proceed to the next stage.

2. Terrain preparation.
This stage starts from cleaning the territory.
Construction waste, dead standing trees and fallen leaves are hauled off. The ground should be cleared from weeds and prepared for bedding greenery.
All plants which are planned to be preserved undisturbed should be protected by tying up, covering up with a net and fencing in.
The driveways for heavy machinery are mapped out. The terrain should be marked off. The hills are leveled, ditches for ponds are dug and base for flower beds, alpinarium and rockeries is laid.
3. Technical and construction works.
At this stage, automatic watering pipelines are being laid; lighting fixtures are being installed and connected with power supply.
While laying the utilities, it is important to avoid pathways, benches, playgrounds and places designed for heavy kitchen equipment (stationary ovens, grills).
Otherwise, if there is a necessity of repair works, one will have to dismantle the object which entails losses of both time and money.
When all the necessary systems are laid, the preparation for paving the pathways and grounds, installation of smaller buildings (gazebos, pergolas, greenhouses and playhouses), equipment of ponds, fountains and dams shall begin. The places for planting and decorations are also preliminary mapped out.
4. Installation of small architectural forms and decorative elements.
Everything that started at previous stages shall be finished. The pathways are paved finally; tables, benches, chairs, garden sculptures, swings, slides and everything designed at the project stage are placed in their positions.
This stage starts from cleaning the territory.
Construction waste, dead standing trees and fallen leaves are hauled off. The ground should be cleared from weeds and prepared for bedding greenery.
All plants which are planned to be preserved undisturbed should be protected by tying up, covering up with a net and fencing in.
The driveways for heavy machinery are mapped out. The terrain should be marked off. The hills are leveled, ditches for ponds are dug and base for flower beds, alpinarium and rockeries is laid.
3. Technical and construction works.
At this stage, automatic watering pipelines are being laid; lighting fixtures are being installed and connected with power supply.
While laying the utilities, it is important to avoid pathways, benches, playgrounds and places designed for heavy kitchen equipment (stationary ovens, grills).
Otherwise, if there is a necessity of repair works, one will have to dismantle the object which entails losses of both time and money.
When all the necessary systems are laid, the preparation for paving the pathways and grounds, installation of smaller buildings (gazebos, pergolas, greenhouses and playhouses), equipment of ponds, fountains and dams shall begin. The places for planting and decorations are also preliminary mapped out.
4. Installation of small architectural forms and decorative elements.
Everything that started at previous stages shall be finished. The pathways are paved finally; tables, benches, chairs, garden sculptures, swings, slides and everything designed at the project stage are placed in their positions.
5. Planting
The final stage involves bedding of plants. First of all, trees shall be placed in their positions. Then, more lowgrowing shrubs shall be planted. They are followed by perennials, lianas and bulb flowers. Lawn grass and annual flowers which give the opportunity to change the main color range annually and add a touch of diversity to the scenery are the last to be planted.
When conducting the works from scratch, they seem to be quite large-scale and can take weeks. The best option is to entrust your lot to experts. Professionals will not only suggest helpfully how to arrange everything, select plants and calculate everything, but also save your time, money and nerves.
Andrii Niaiko
professional landscape designer
The final stage involves bedding of plants. First of all, trees shall be placed in their positions. Then, more lowgrowing shrubs shall be planted. They are followed by perennials, lianas and bulb flowers. Lawn grass and annual flowers which give the opportunity to change the main color range annually and add a touch of diversity to the scenery are the last to be planted.
When conducting the works from scratch, they seem to be quite large-scale and can take weeks. The best option is to entrust your lot to experts. Professionals will not only suggest helpfully how to arrange everything, select plants and calculate everything, but also save your time, money and nerves.
Andrii Niaiko
professional landscape designer

Design your garden?





