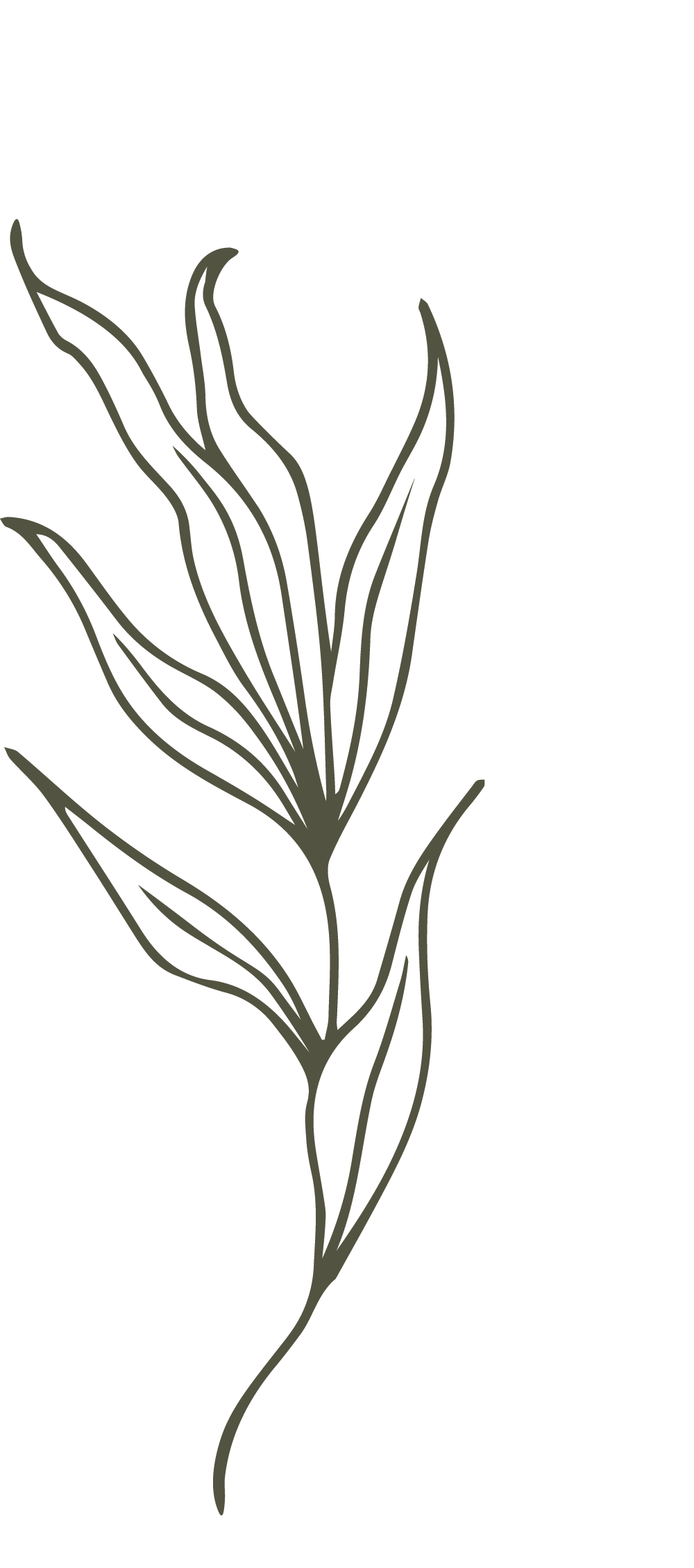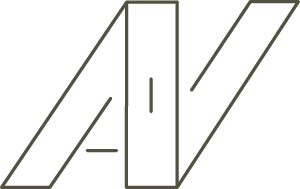Dreamy Serenity

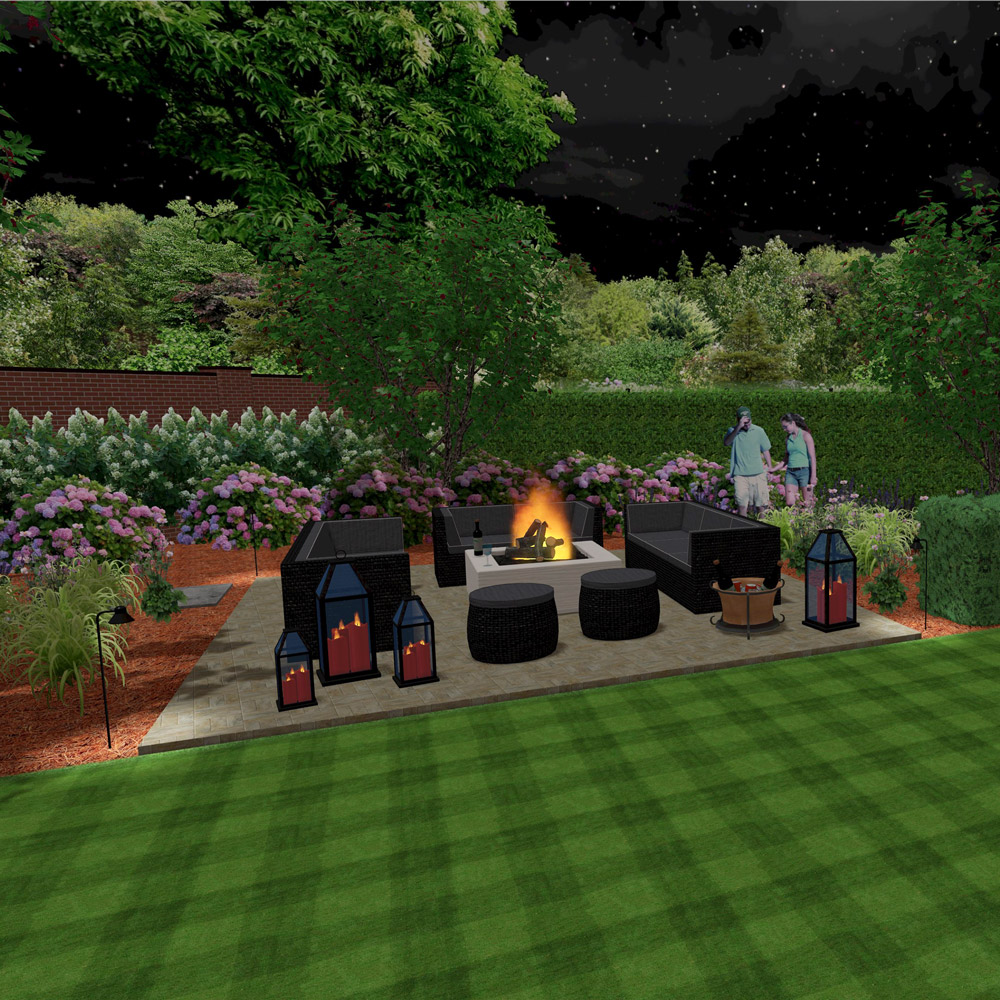
When designing this project, the configuration of the lot in the form of an inequilateral pentagon has been of great interest.
The architecture of the house has been the starting point so we complemented it in the project of our garden.
The architecture of the house has been the starting point so we complemented it in the project of our garden.
About the project
Its planning is divided into various geometric figures. A rectangular lawn is located in the centre of the garden. A recreation area with a fireplace is adjacent to it.
Multi-stemmed magnolias have been planted around this area; below their canopy, arrays of blossoming perennials have been designed.
Yew hedgerows of different height serve as interesting elements of the garden.
They create semi-open spaces which preserve the coziness of separate garden zones from one side and provide the opportunity to open up each time new perspectives for contemplating while moving around the garden.
Multi-stemmed magnolias have been planted around this area; below their canopy, arrays of blossoming perennials have been designed.
Yew hedgerows of different height serve as interesting elements of the garden.
They create semi-open spaces which preserve the coziness of separate garden zones from one side and provide the opportunity to open up each time new perspectives for contemplating while moving around the garden.








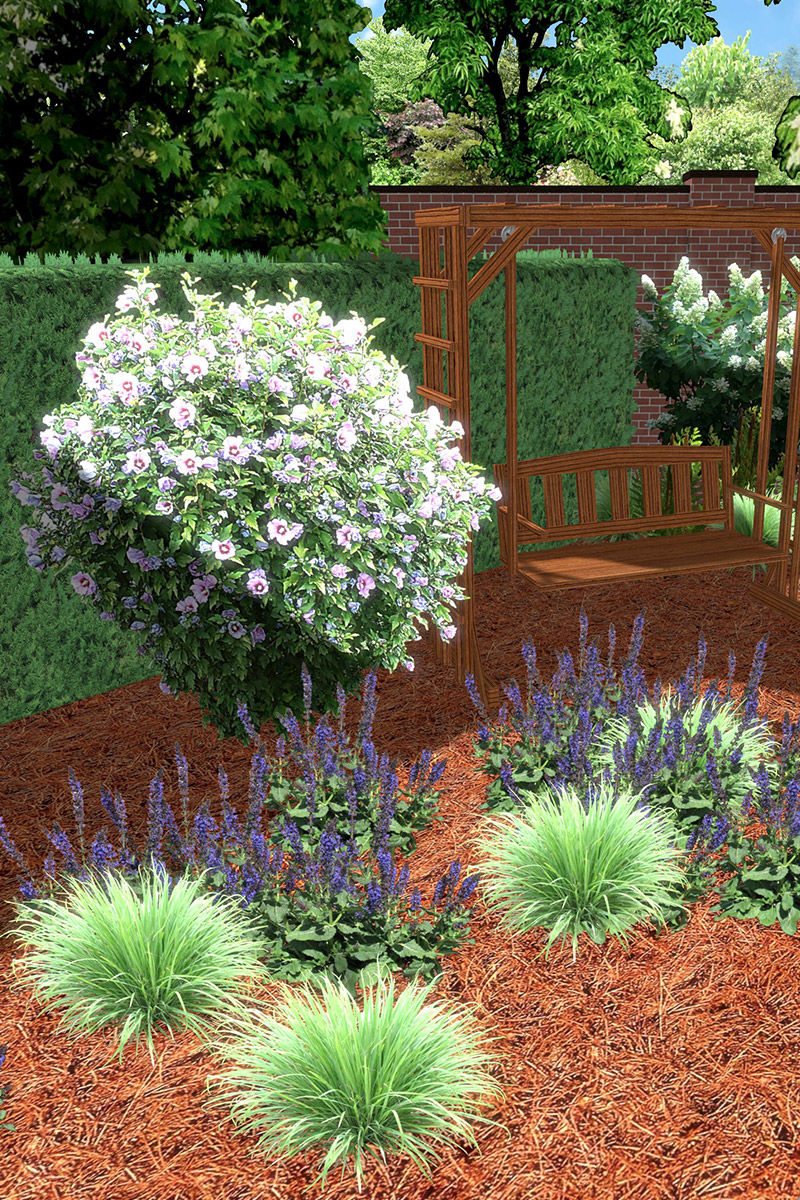
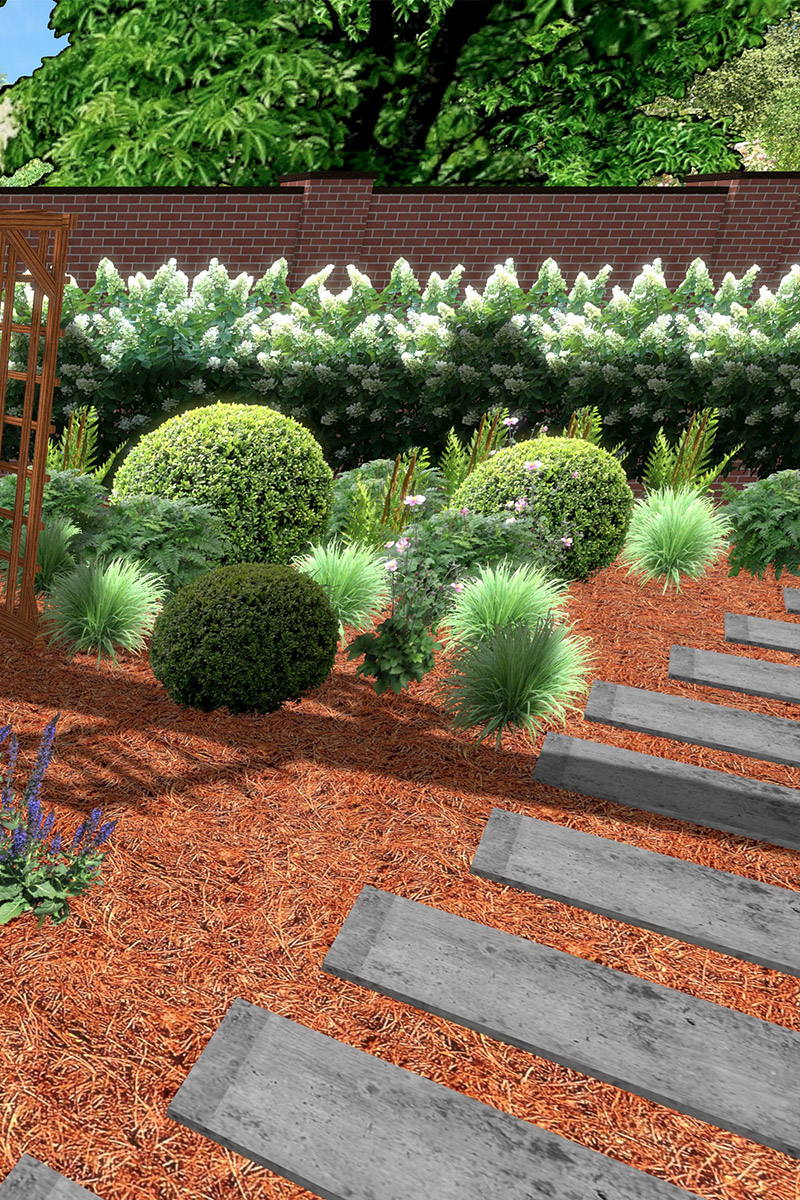

Design your garden?




